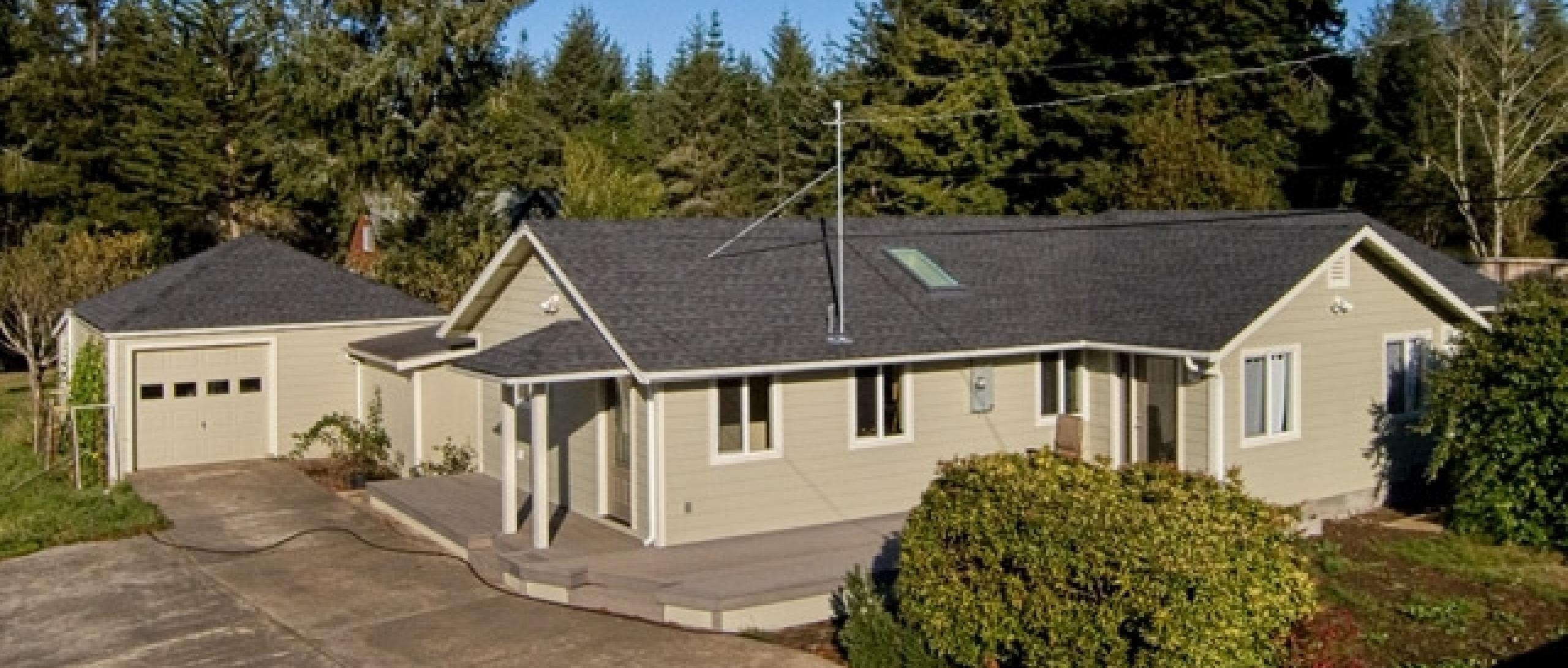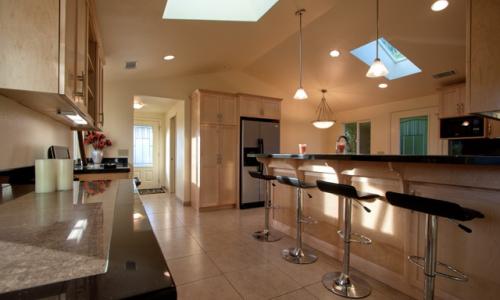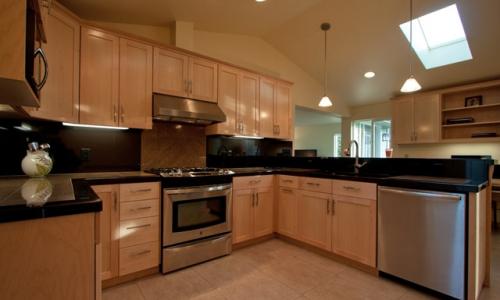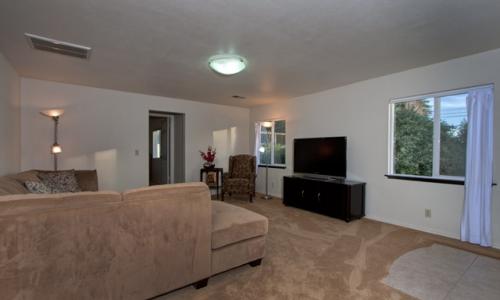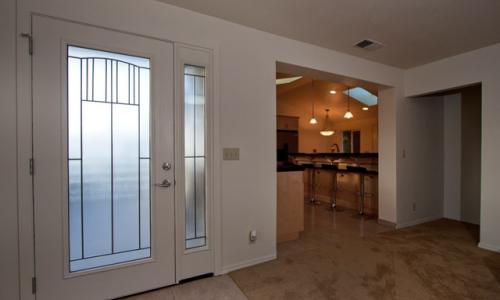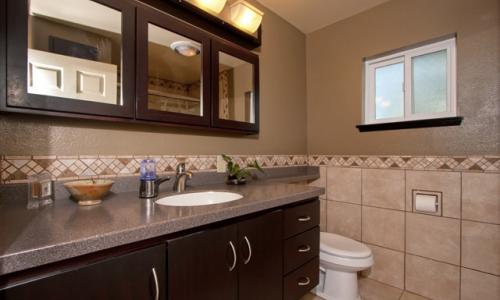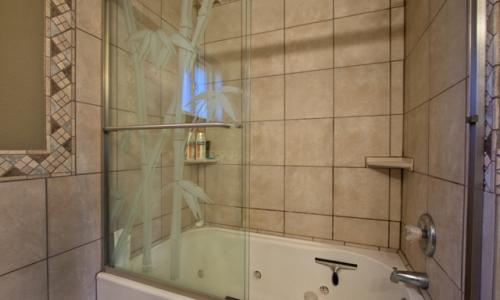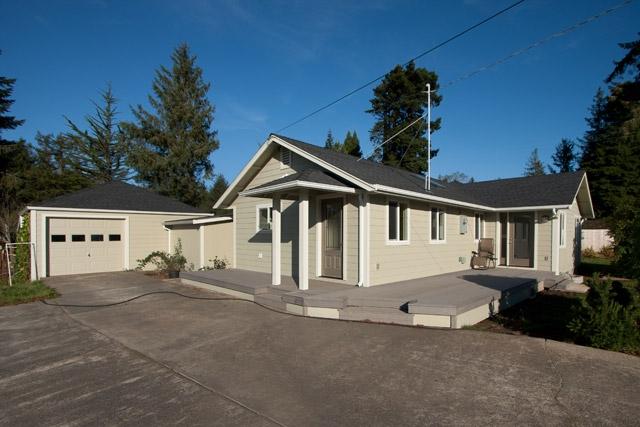The remodel project is comprised of an approximately 480 square foot addition and an exterior “makeover” of the existing house whick included new windows, siding, trim, and a new deck. The addition features a greatly expanded kitchen and laundry room with modern cabinets, granite tile counter tops, and an incorporated desk area that serves as home office space.
exterior_before.jpg
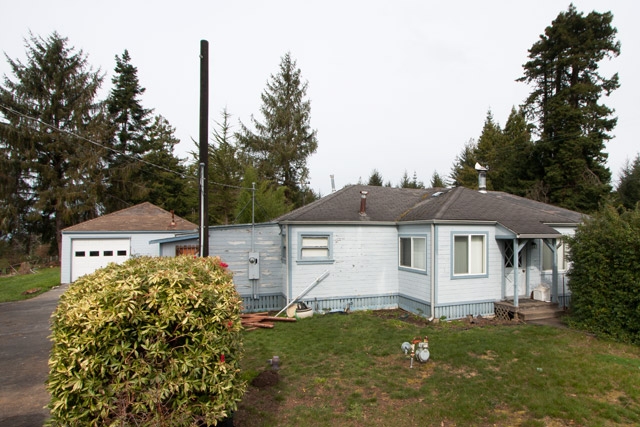
Before
exterior_after.jpg
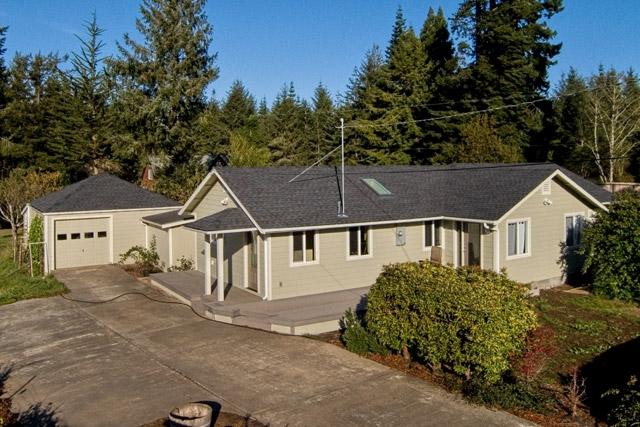
After

